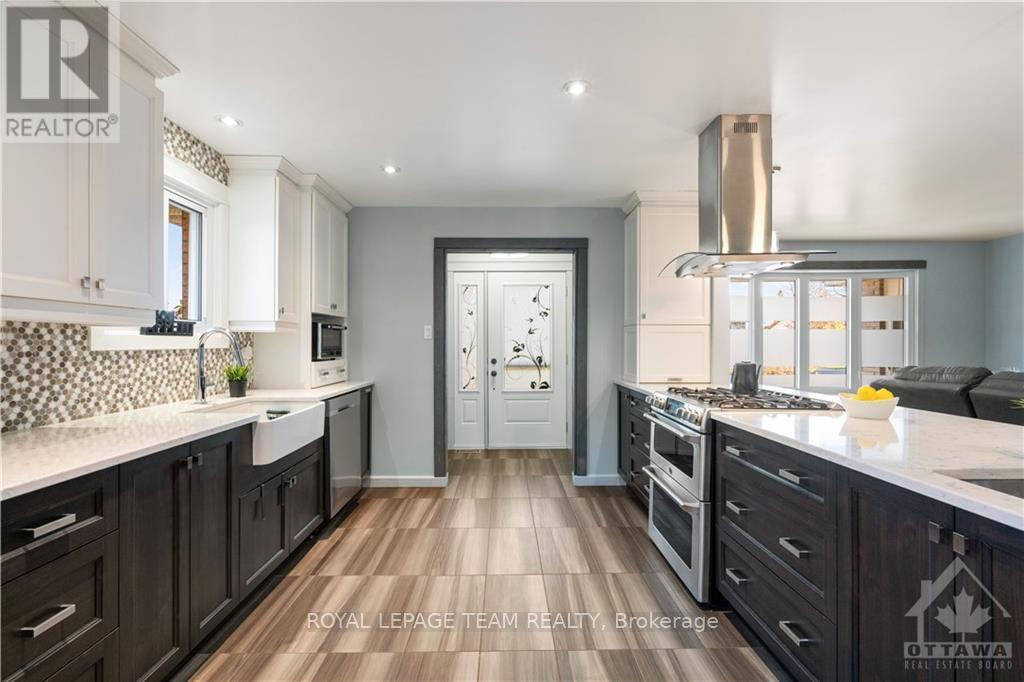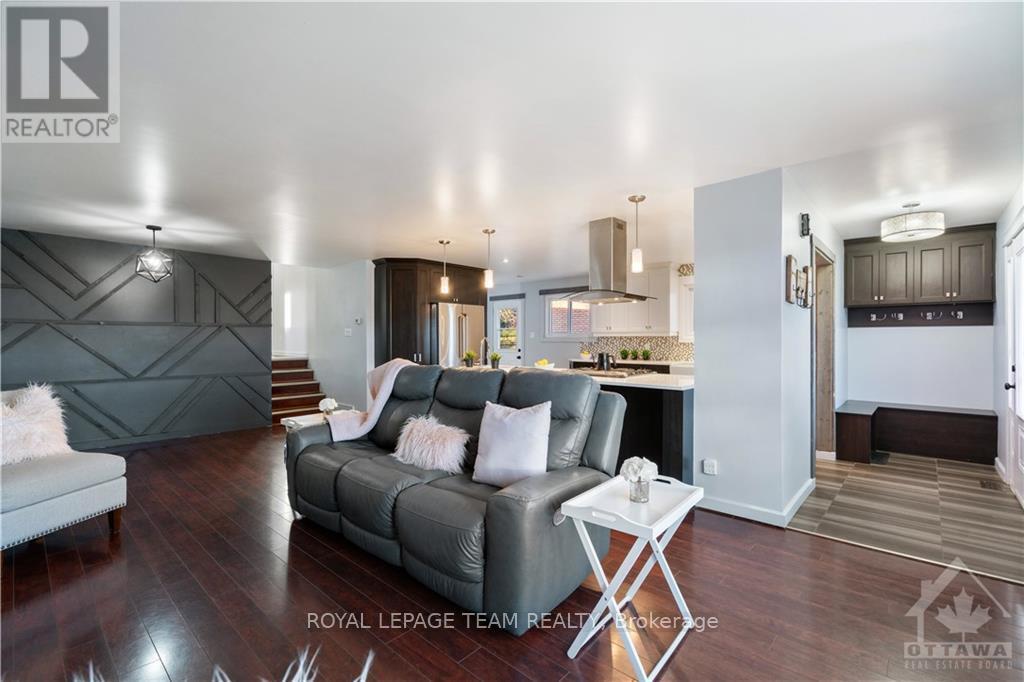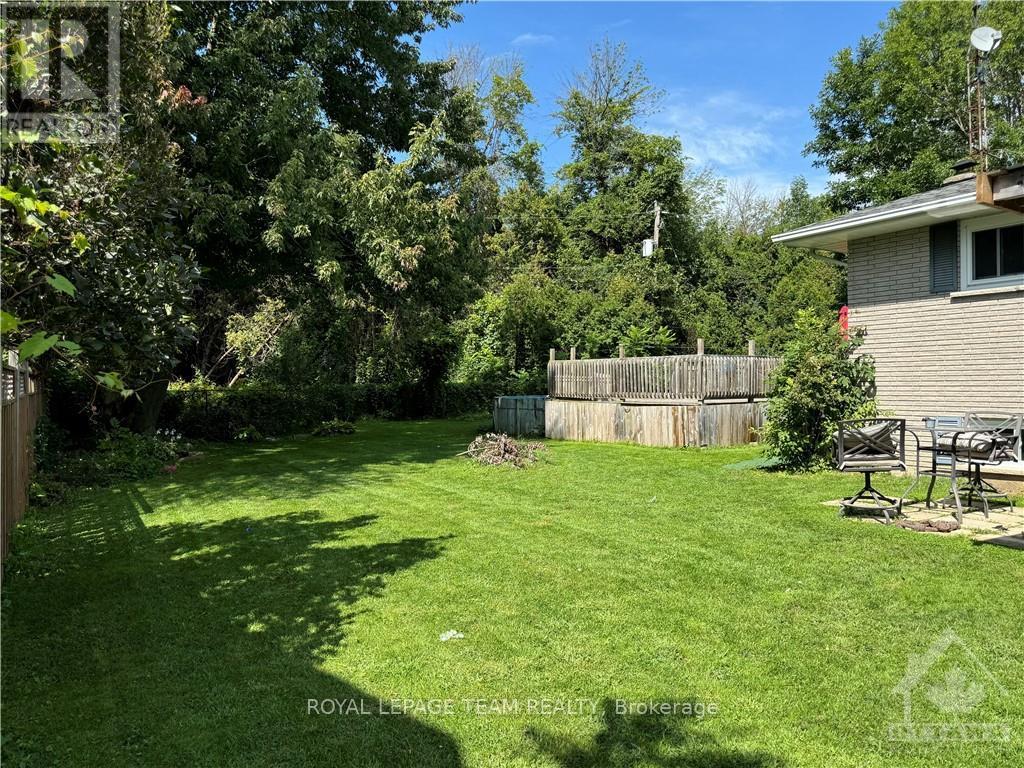
25 HOOPLE STREET
South Stormont, Ontario K0C1M0
$549,900
ID# X10744108
| Bathroom Total | 2 |
| Bedrooms Total | 3 |
| Cooling Type | Central air conditioning |
| Heating Type | Forced air |
| Heating Fuel | Natural gas |
| Stories Total | 1 |
| Bathroom | Second level | 2.92 m x 2.28 m |
| Primary Bedroom | Second level | 2.92 m x 3.65 m |
| Bedroom | Second level | 3.4 m x 2.61 m |
| Bedroom | Second level | 3.4 m x 3.35 m |
| Bathroom | Basement | 2.31 m x 2.74 m |
| Utility room | Basement | 4.03 m x 5.23 m |
| Other | Basement | 3.32 m x 3.4 m |
| Other | Basement | 3.3 m x 2.18 m |
| Family room | Basement | 7.44 m x 6.07 m |
| Kitchen | Main level | 3.5 m x 6.14 m |
| Living room | Main level | 3.96 m x 5.2 m |
| Dining room | Main level | 3.96 m x 2.56 m |
| Foyer | Main level | 3.5 m x 1.21 m |
YOU MIGHT ALSO LIKE THESE LISTINGS
Previous
Next























































